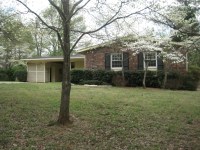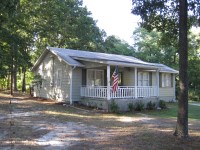I am very behind in blogging! I have so much to catch up on that I am going to just try really hard to make it happen! The other problem is posting pictures means that restoration is happening…….. and we have just begun that uphill curve. We have been tearing out, ripping apart, and gutting for a while now!
We had to take a time out and Tim re-did our whole entire HVAC system. We knew that it was going to need to happen, but we didn’t know it would be so soon. He talked to his company about our house and the whole house project and they were so nice to give him a really awesome deal on a brand new high efficiency system and everything to do it. (He does commercial now so he doesn’t just have on hand everything for residential). Anyway, it is awesome. The house didn’t have the right size system so it wasn’t keeping up…. and given the history of our home, he just tore it all out and put everything new. We did budget for that and since he does it for a living, we didn’t pay for labor…. we spent $1800 which would have been $7,000 if we contracted out what he did.
Moving along…. I have been trying to give this lil old house some curb appeal. The carport, meth shed, and bushes covering the windows weren’t really that inviting…. So, this summer we ripped out all the bushes…. yes red-neck style with a chain and a pick up truck. Don’t worry, we checked to make sure roots weren’t wrapped around pipes. Take mental note of that.
So, after we ripped out the bushes, we found the front door. But a super awkward front door. You would go up steps and just face a huge window and then to the right was the front door. It just did not flow. So, Tim actually had the idea to move the front door flush with the house. (I’ll go into inside details later but basically that space turned into a foyer).
So, I had to find what I wanted. Thanks to Pintrest for the idea, I was able to go on craigslist and find the whole entire door frame for $200. I went to home depot and come to find out people pay around $1500 for these. *** However, I didn’t like the full glass door that came with the craigslist set and decided to make that door the new mud room entrance door. (Picture later). So, I went back on craigslist and found a perfect 3/4 glass door like my pintrest picture out of a Buckhead home for $150. So, we solved both doorway entrances for $350! And I already had the paint so we went to town!
We matched the grey mortar outside and have started painting the house grey. It isn’t finished. But it looks worlds better than the light yellow. I’ve had a hard time staying motivated to cut in and paint the entire outside of the house.  Tim used a sprayer for the big areas. Sweat equity, right?!
Tim used a sprayer for the big areas. Sweat equity, right?!
Last but not least, I found new shutters on amazon, go figure, for $30 and replaced the front with fresh ones. I then found a carpenter on Etsy that made us some super cute cedar flower boxes for $40 each. We love them and they made the front of the house make sense.
So….. I wouldn’t call these finish photos, but progress!
Yellow paint. Bushes. Ummm, just noticed Tim with a chainsaw in the back. Not sure that was necessary. Fun, but not necessary.
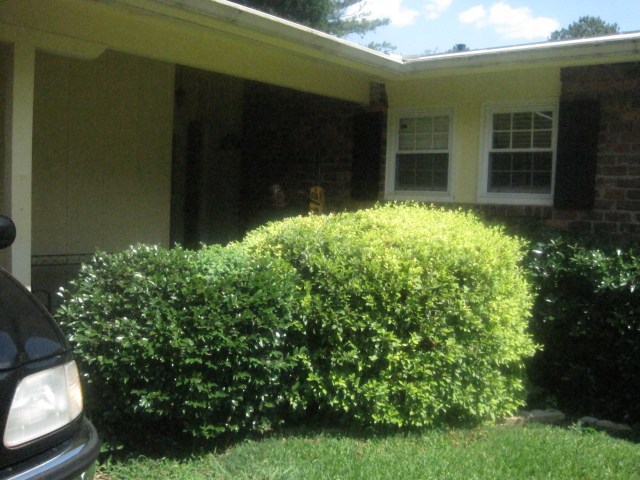
And more bushes.
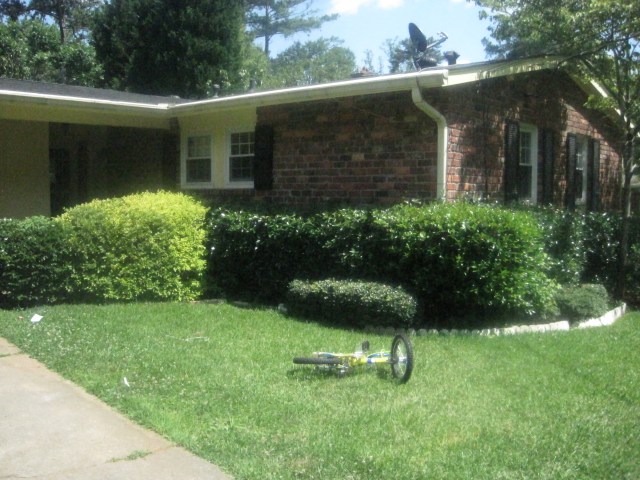
Oh! And there is the front door back in there to the right!

Found the door I wanted on Pintrest…

We have begun painting the house grey…

Tim and his dad re-framed the front of the house and installed the front door. It was brown and white before I repainted the whole set black. Irritating my flower pots are on the wrong steps in this photo, haha!
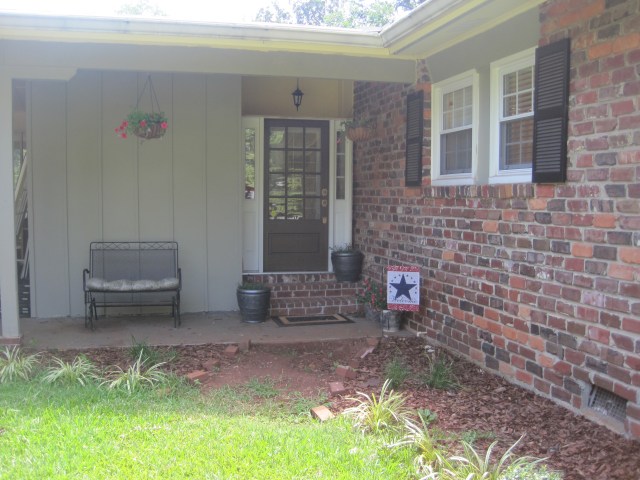
The new front door up and the day our hardware shipped to us! Found off amazon for a steal! The kids were so excited about the door and walked in and out about 50 times. And I let them.

Flower boxes mounted!

So, we are rolling along here! Good news: we are on budget to complete the whole house renovation for $10k. Bad news: we are so tired! Tim thinks we may throw another $5k at the budget and hire some stuff out if we feel like we are sinking! The roles we take most serious is being a father and mother. We often throw projects to the wayside and go apple picking, to disney world, and this summer to the lake. You kind of have to, to stay sane. Then, we both work right now. Tim full is time and I have squeezed in some event planning jobs somewhere in there. Which I’ve realized our whole life is just one crazy event. One after the next. Anyway, our spirits are high. We are high energy people. We are close. The addition to the home was like renovating a mini house. That is the part we have been working on the longest. The section from the front door over to the left side of the house was all just added on and not finished. Tim has been re-framing, running HVAC to that part of the home, running electrical and plumbing to it because it includes my mudroom, and installing french doors that lead out onto the screened in porch to it. We have come very far with lots of details, but have a ways to go! Still shooting for a Christmas completion. We are going to need lots of coffee, hope, and possibly a miracle to pull it off 😉

































































 Here is a view standing in the kitchen looking down through the sliding glass doors. The door the kids are standing in was in the middle of the room… and there was a lovely HVAC window unit above the door, along with a massive window that looked into the garage. Because who doesn’t want windows that look into the garage??
Here is a view standing in the kitchen looking down through the sliding glass doors. The door the kids are standing in was in the middle of the room… and there was a lovely HVAC window unit above the door, along with a massive window that looked into the garage. Because who doesn’t want windows that look into the garage??


 Tim was very proud of himself for re-wiring this room!! Let there be light!
Tim was very proud of himself for re-wiring this room!! Let there be light!
 This was getting it all sealed up and ready for drywall. This is a shot of the sliding glass doors that were gone, yay! Also, to the right of them used to be the front door. Tim re-worked the front of the house and made me a foyer and way prettier front door.
This was getting it all sealed up and ready for drywall. This is a shot of the sliding glass doors that were gone, yay! Also, to the right of them used to be the front door. Tim re-worked the front of the house and made me a foyer and way prettier front door. This is the drywall going in!
This is the drywall going in!
 Sliding glass doors now a distant memory and ready for the new built ins Tim made me.
Sliding glass doors now a distant memory and ready for the new built ins Tim made me.


 Here is the after shot of the addition!! The hallway to the left of the front door leads to the kitchen (directly behind this room) and that is all currently being drywalled after we ripped all of that out. The doorway to the right goes to a mudroom Tim built me and has a door out to the garage! This room just flows and makes so much sense!! Something I thought would never happen!!
Here is the after shot of the addition!! The hallway to the left of the front door leads to the kitchen (directly behind this room) and that is all currently being drywalled after we ripped all of that out. The doorway to the right goes to a mudroom Tim built me and has a door out to the garage! This room just flows and makes so much sense!! Something I thought would never happen!!
 Loving the french doors with all the light that comes in. We can go straight outside to the screened-in porch that looks out to the backyard.
Loving the french doors with all the light that comes in. We can go straight outside to the screened-in porch that looks out to the backyard.



































